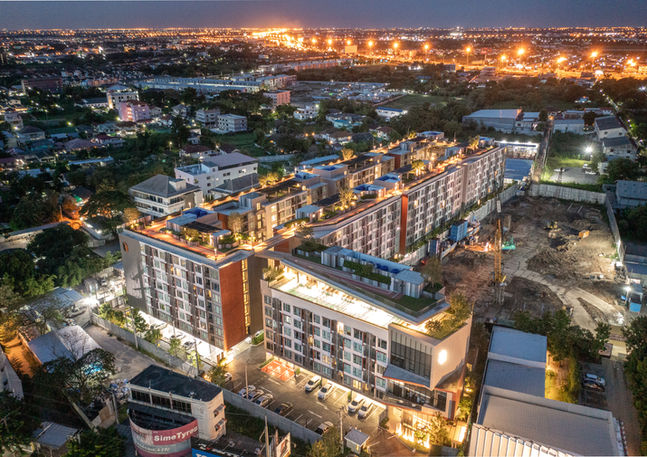2021
Ramintra, Bangkok
Thailand
ORIGIN RAMINTRA
COMPLETED ,
RESIDENTIAL


The project’s proposition has been described as “the Hub of creativity” for our young generation. So, the design has portrayed in such a modern contemporary design-Simple and clean architecture; however, the main public facilities building has represented the expression of a creative triple stack. It can be recognizably seen from the main Raminthra road. (the site’s frontage is narrow) It originates its residential identity and sense of belonging of the residents. Here is “the origin Ramintra83 station phase 1 ‘’
Grey means fascinating as a building main’s colour with, Red presents a passion and enthusiastic, touched on the façade. The project size has seemed to house a number of residents- as large as a mini town. “The community’s limitless connection” is also an important refined idea. The circulation design created the residents ‘paths into two layers on the ground level and the roof top one. These 2 ones are vertically linked with main public facilities building which starting from 1/F to 8/F. It is called a community’s interaction circled loop. The first, pedestrian paths on the ground level are connected 8 buildings and the vast green area court. Secondly, jogging tracks on the roof top has linked one to another buildings by bridges. The open space and recreation green area are located among 8 buildings and on the roof top of entire project. Swimming pool is situated on the top of main public facility building. The residents are able to exercise and enjoy the panoramic city view of Raminthra district toward the metropolitan Bangkok.
https://maps.app.goo.gl/5ud96Q73yGc5EVd1A

















